
|
|
|
Currently the company is
developing a 20 no. house development at Elysian Meadows, Drummagh,
Summerhill, Carrick on Shannon, Co. Leitrim.
Key Features
FEATURES EXTERNAL:
Selected brick colour 9ft high ceilings Solid Concrete First-floor Royal Institute of Architects of Ireland designed houses Nordic pine windows and front door Maintenance-free Exterior Architect designed gardens and common areas Granite corner stones and string course
Granite piers and black wrought iron gates
Granite sills Black slate roof Clay chimney pots 6ft trellis fencing between houses 3ft fencing between houses in front garden Gardens leveled and seeded Granite patio door to rear 2 car parking spaces Cobble locked granite driveway FEATURES INTERNAL: Solid Japanese Oak doors/skirting/staircase/architraves Concrete floors/walls Double oak doors to living area Contemporary sanitary ware and Jacuzzi 1x1m shower trays Choice of marble fireplaces Internally painted white Oil Fired Central Heating High electrical specification 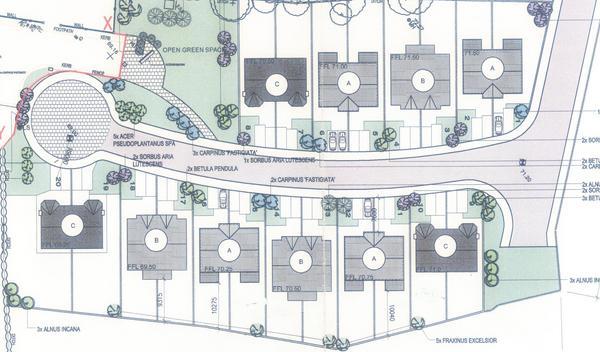
Site Layout
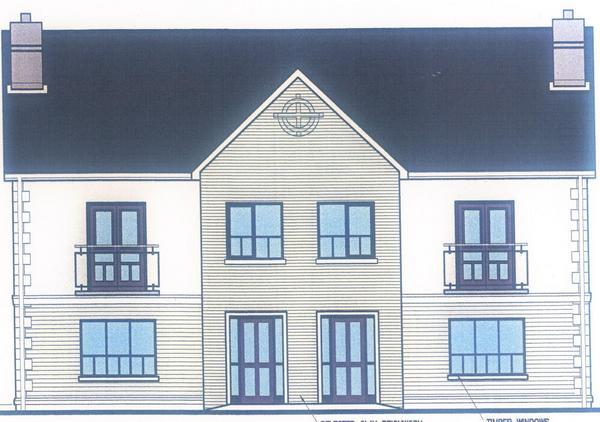
House Type "A" - Front

House Type "A" - Ground Floor Plan
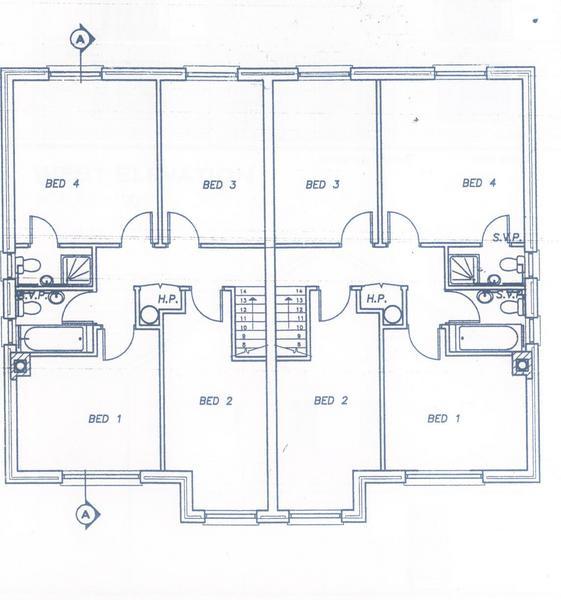
House Type "A" - First Floor Plan
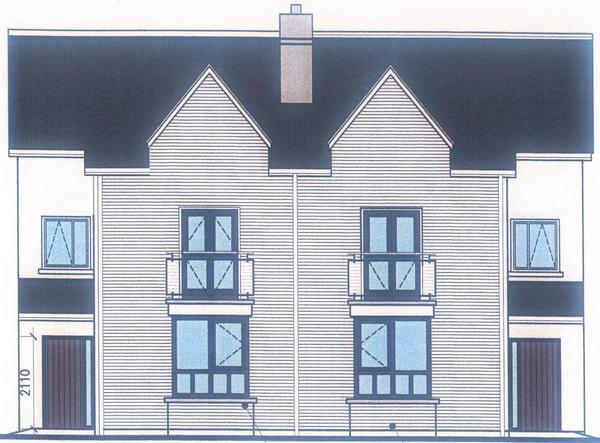
House Type "B" - Front
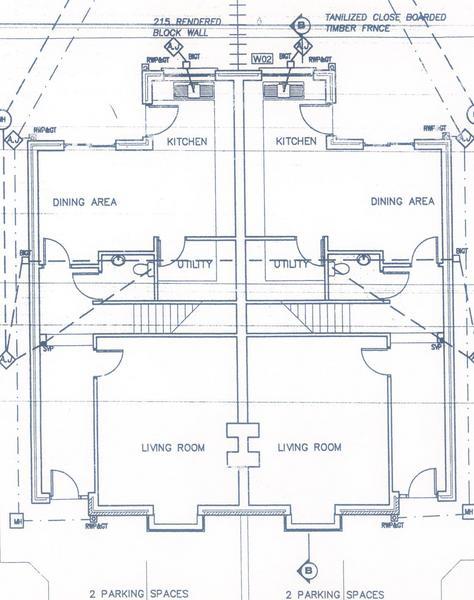
House Type "B" - Ground Floor Plan
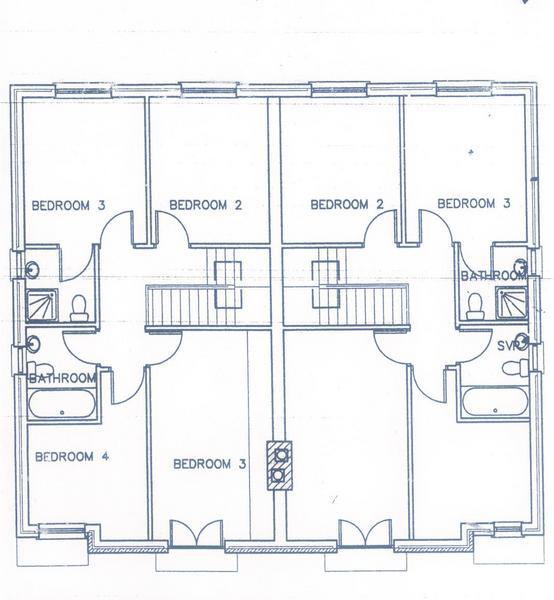
House Type "B" - First Floor Plan
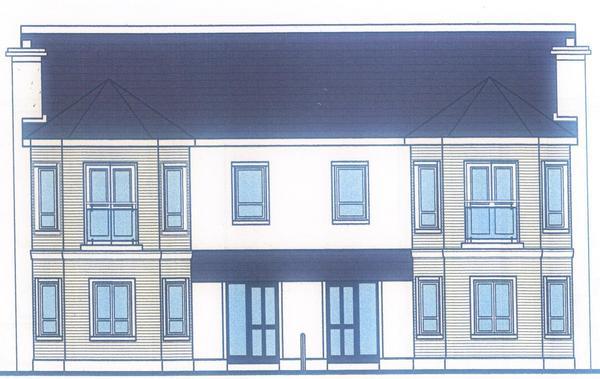
House Type "C" - Front
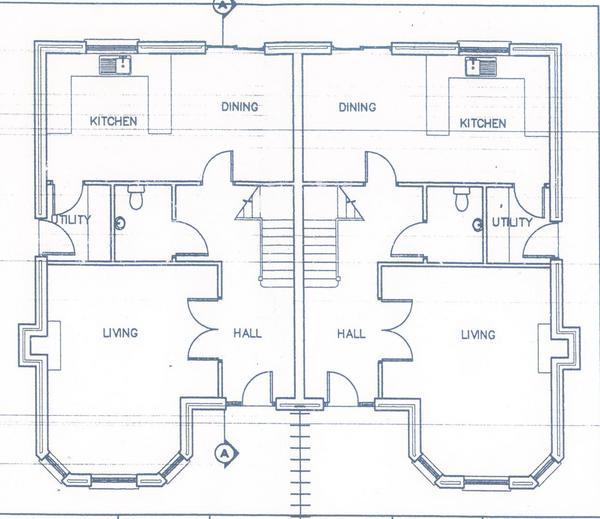
House Type "C" - Ground Floor Plan

House Type "C" - First Floor Plan
M.J. McLoughlin Building
Contractors Ltd have further plans to develop further housing developments in
Carrick on Shannon. |
|
Send mail to webmaster@mjmcloughlinbuildingcontractorsltd.com with
questions or comments about this web site.
|